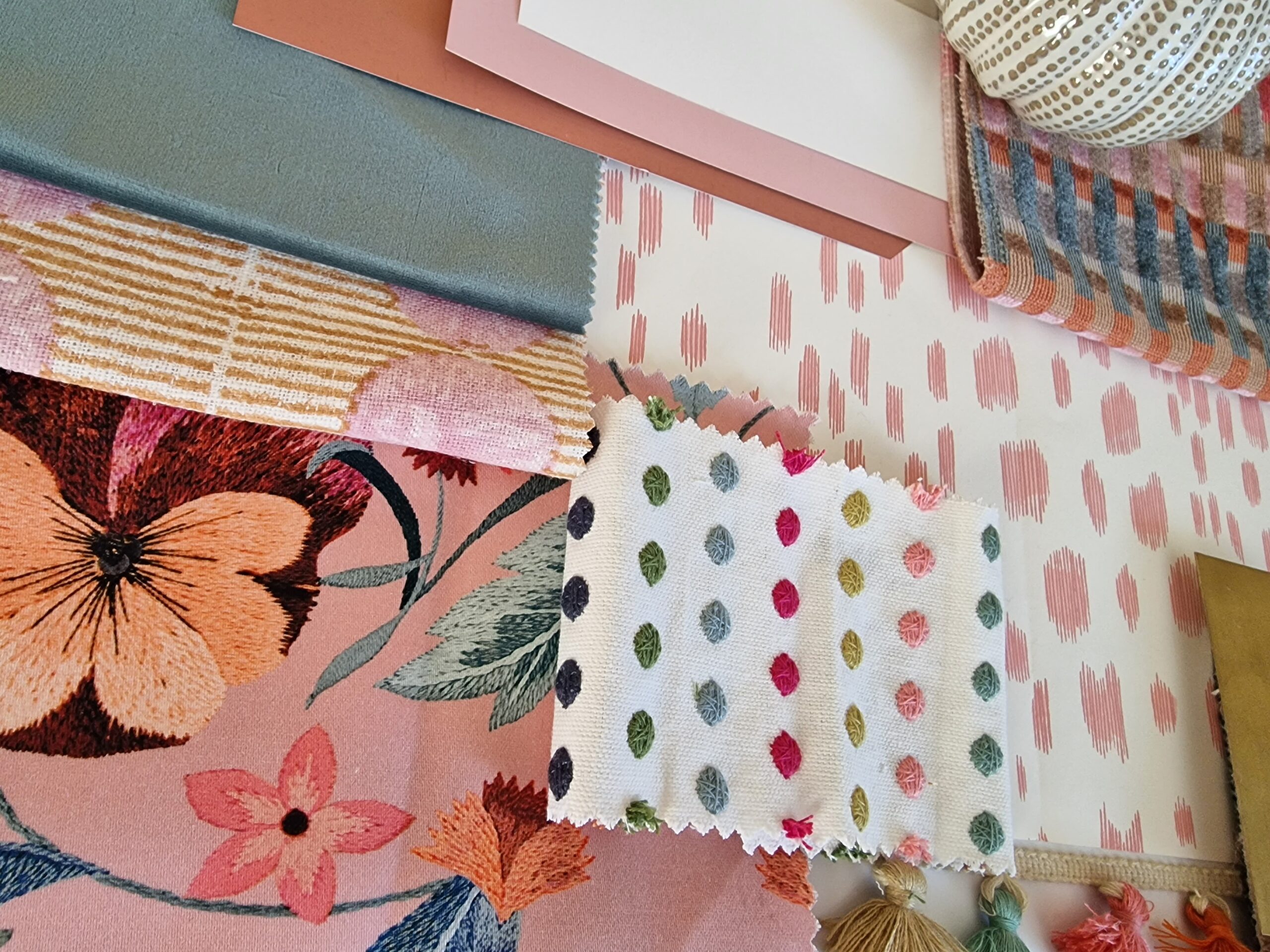Tailored interior design process.
If it’s your first time working with a professional interior designer, here’s a breakdown of our general interior design process and what to expect. The final scope will be personalised to your needs and specific project’s requirement.
Every stage ensures design integrity, budget and timeline efficiencies.

STAGE I: DESIGN CONCEPT
Briefing and requirements
We sit with you to understand the spatial requirements needed in each room. What’s your use of the space? What’s your style? What are the fixtures, furnishings, and equipment needed? lighting? What storage is required? We ask in detail, and your answers help us gather a concrete idea of what you like.
Space planning and furniture layouts
We explore basic spatial choices for your space to guide you when choosing your furniture and other required items.
Research and schematic design
We’ll explore creative options. We delve into the best practical solutions and how to bring your vision to life. We’ll help you visualise the design with inspirational images, sketches, mood boards, CAD drawings or non-prescriptive models so you can get the final look and feel of the room.
STAGE II: DESIGN DEVELOPMENT
Interiors specifications
Once we have a good idea of what you would like, we’ll start to develop the specifics. We may have known that we wanted a wing chair in the Schematic Phase, but now we must select and present a specific chair including manufacturer, price, fabric, etc. On a larger scale, if we were designing a house, we’d be drawing the walls, windows, staircase, ceiling details etc. This stage is all about the details. The larger and more complicated the space is, the longer this stage will take.
Building documentation
We produce floor plans, sections, elevations, joinery details, finish legends, flooring patterns, electrical plans, lighting plans, switching diagrams, HVAC layout, plumbing plans, site plans, and specifications the total work to be completed. This phase is critical to a successful project. We reflect on the drawings and specifications on what is to go to bid (public) or be priced by a contractor(s). This ensures any quotes received compare apples to apples.
STAGE III: DESIGN IMPLEMENTATION
Procurement
We’ll start placing orders for all materials, sanitaryware, furniture, lighting fittings, etc. We’ll coordinate the deliveries to meet our timeline.
Building and Installation
Once you have appointed your preferred contractors or traders, we’ll brief them with already produced specifications. We’ll also aim to help coordinate a schedule of works with specialist tradesmen or timings so that we all know what happens when.
We’ll conduct site visits to check progress and ensure the design is followed. However, it’s not our responsibility to manage the main contractor, but to provide guidance and clarification on the designs where appropriate.
Styling
Finally, if included in the initial scope, we’ll help add the final touches and style your property.
