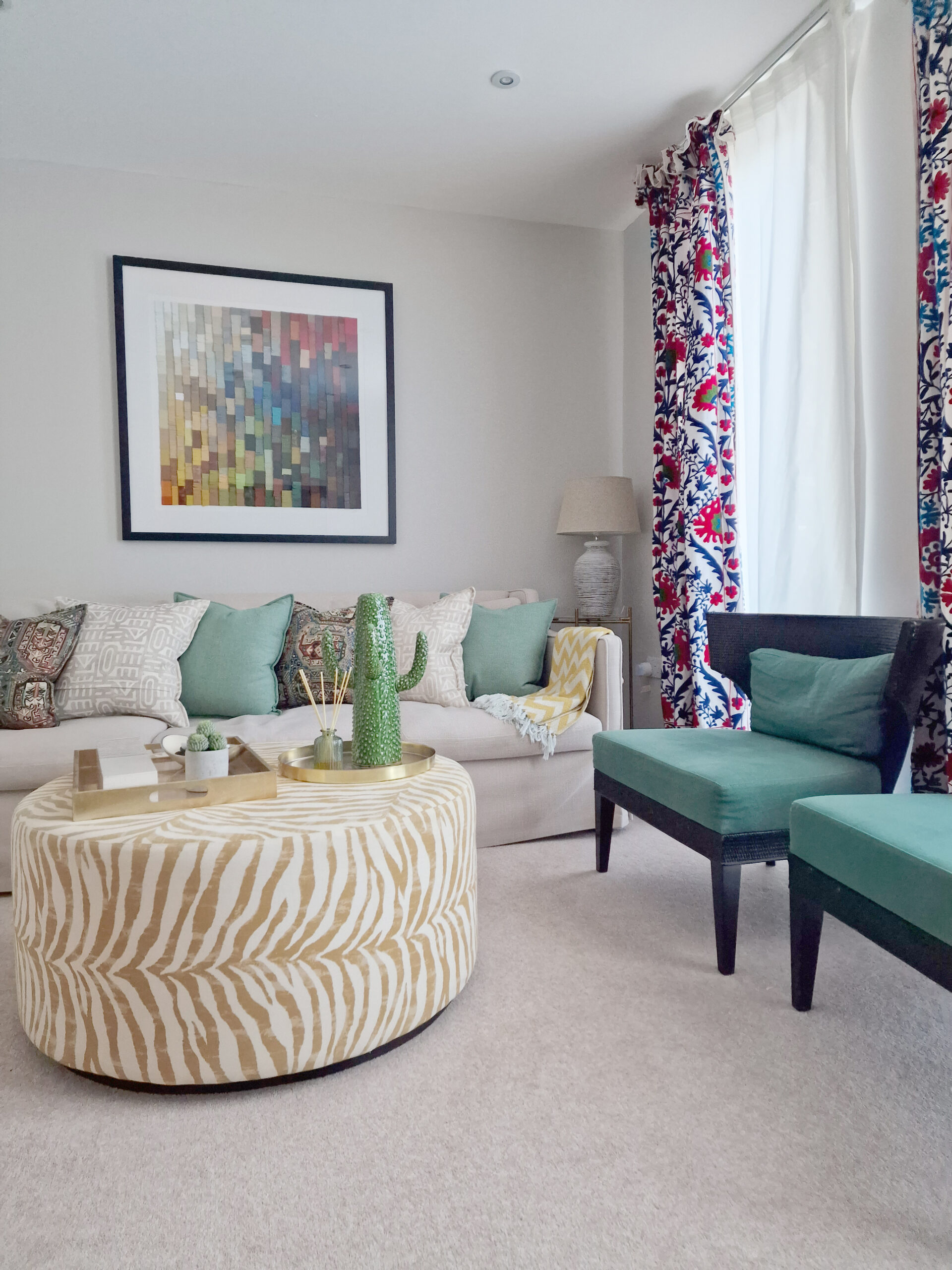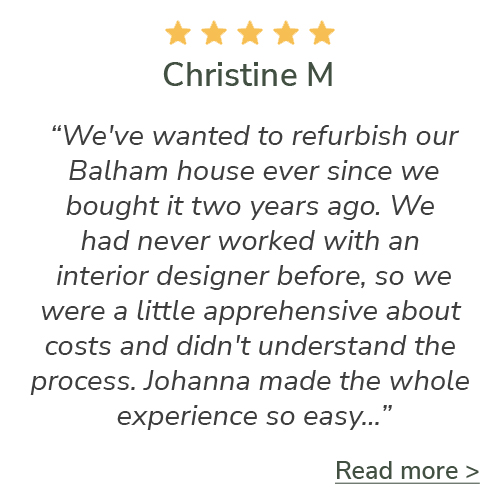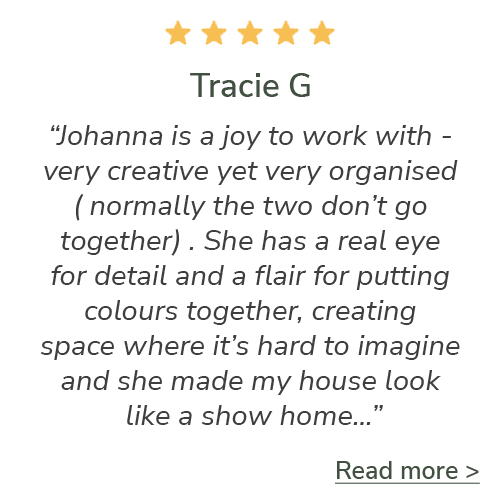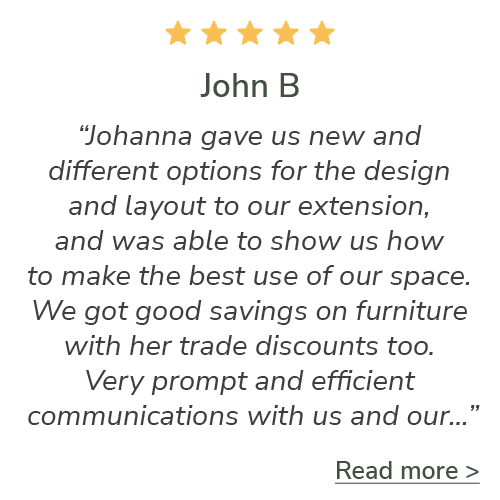
Interior Design Consultancy
Very often, getting ‘fresh eyes’ on the project can identify improvements to the design that can be made before the contractors are on-site.
Our interior design consultancy service includes discussing your project’s approved (or soon-to-be approved) architectural plans in detail and review them, taking note of aesthetical and practical considerations for each space. We’ll ask many questions about your intent to use the area to consider traffic flow and appropriate finishes.
This interior design consultancy service encompasses and considers reviewing all the ‘fixed’ items in the design such as space planning, hard finishes, lighting, kitchen, cabinetry, bathrooms, flooring, ironmongery, skirting and cornices, electrical sockets and more. We’ll work closely with you, your architect and your engineers to present the best possible design.
Dependent on the project’s location, this can be an on-site or remote service.








